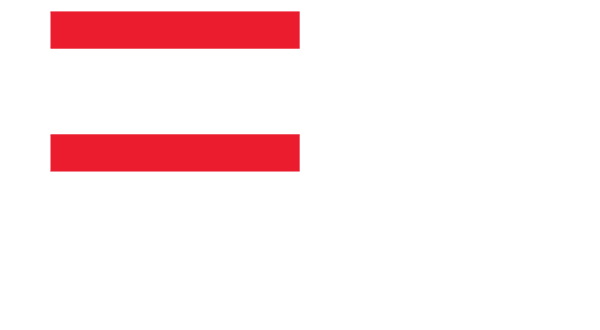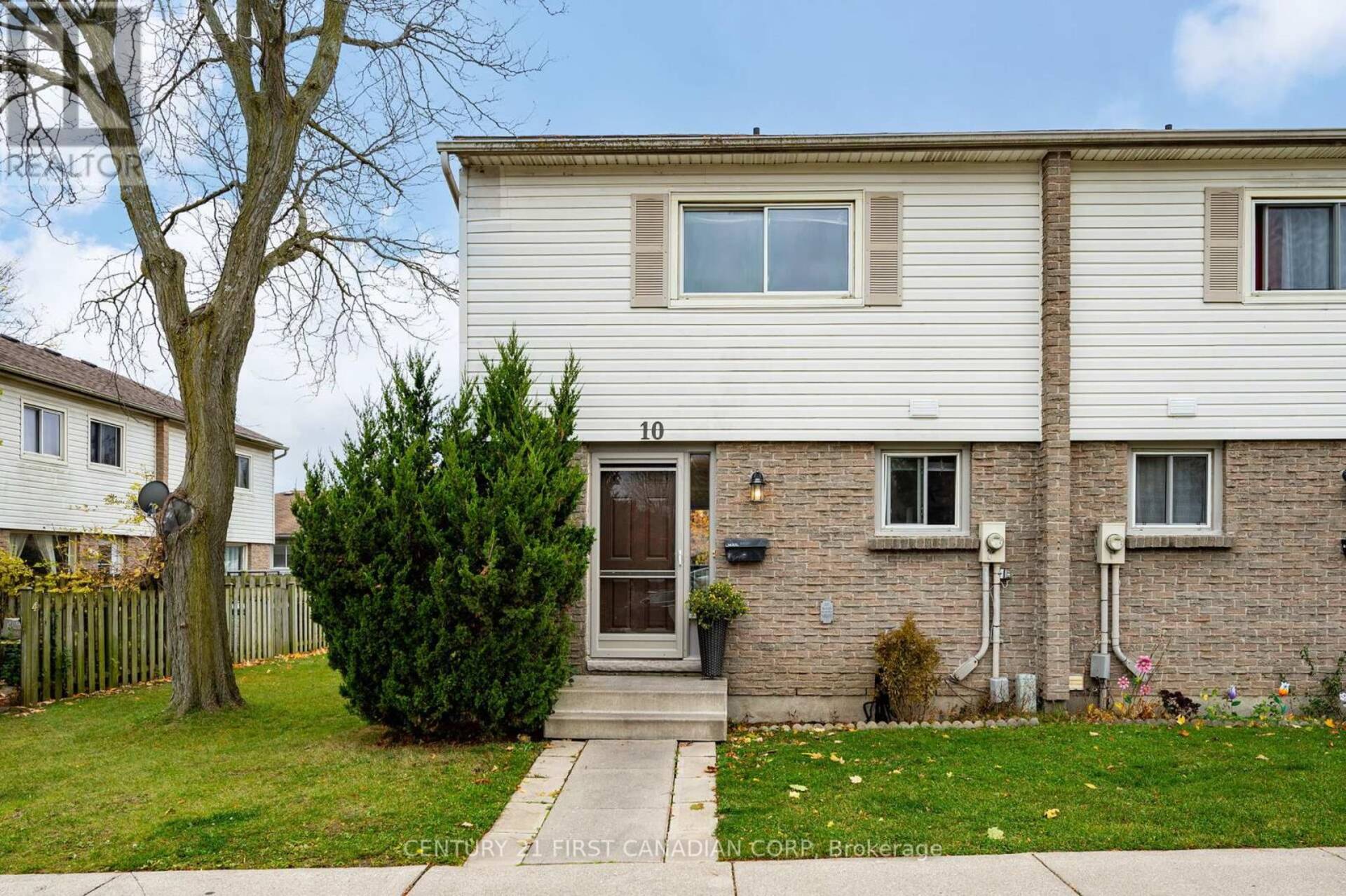10 - 1600 CULVER DRIVE, London
$419,900
- Listing ID: X10407973
- Property Type: Single Family
Schedule a Tour
Schedule a showing today, it is free, with no obligation. Cancel any time.
Talk to a Home Lifestyle Matchmaker
Use our neighbourhood guide to score the perfect match between your lifestyle and home. When ready to buy, we will put you in touch with a REALTOR® who specializes in London.

Listing provided by CENTURY 21 FIRST CANADIAN CORP
MLS®, REALTOR®, and the associated logos are trademarks of the Canadian Real Estate Association.

This REALTOR.ca listing content is owned and licensed by REALTOR® members of the Canadian Real Estate Association.
Request More Information
Want more information or schedule a showing? Let us put you in touch with one of our agents who specializes in .
This property for sale is located at 10 - 1600 CULVER DRIVE in London. It was last modified on January 26th 2025. Let us connect you with one of our real estate agents to schedule a viewing or to discover other London condos for sale.



































