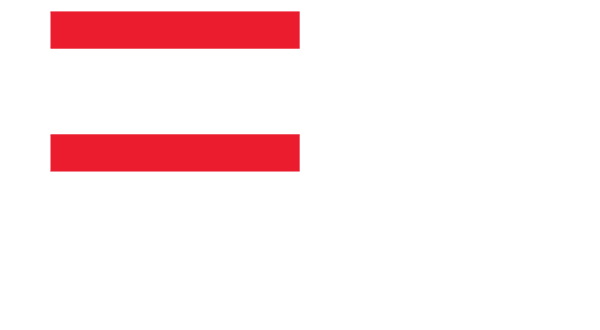108 GARMENT Street Unit# 713, Kitchener
WITH PARKING!! Affordable living is here. This unit has 511 sq ft of indoor living space and a fantastic layout with plenty of space that includes private outdoor balcony (additional 45 sq ft). See the virtually staged photos for possible use of this efficient floor plan. $15k was spent in upgrades including frameless glass shower, Silestone countertops, Arabesque Mosaic tile backsplash, brushed gold kitchen faucet, vinyl plank flooring throughout (carpet free), 36 slow close cabinets, and upgraded kitchen/bath lighting fixtures. South facing unit with views of the surrounding green area, Victoria Park and Kitchener with commercial space across giving evening and weekend privacy! This unit comes along with 1 garage parking space. Want to leave the car at home? You will be just steps away from the Light Rail Train system and steps away from the GO train station with access into Toronto which will make commuting a breeze! You are close to shopping, cafes, restaurants and bars. Close to the Innovation Centre, Google, U of W School of Pharmacy and McMaster's Medical School, KPMG (Glovebox), Deloitte, and much more. Take a walk to the Historic Victoria Park which even has a skating rink in the winter months, and also an outdoor gym and splash pad and more. The Amenities in the building include a Gym, Co-Working Space, Media and Party Room, a Lovely Rooftop Garden and Bike Storage. A pool, outdoor yoga space, basketball court and doggy play area offer outdoor activity space on the elevated terrace - want to kick back and relax? There is also outdoor lounge and bbq area where you can relax and enjoy the view. Victoria Park is home to various festivals, events, water activities in warmer months, the Museum, and the Kitchener Market with fresh, locally grown products. Condo fees include everything but hydro - including internet adding to the affordability - don't rent own today! (id:50004)
- Listing ID: 40665187
- Property Type: Single Family
- Year Built: 2022


