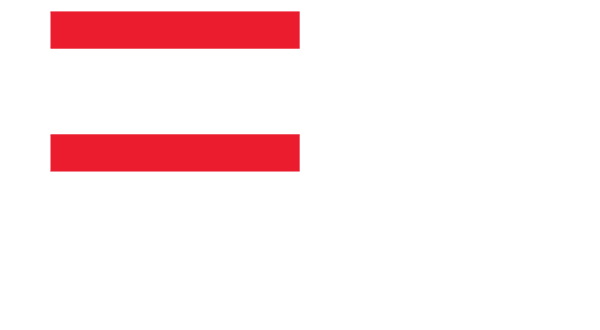1103 - 260 VILLAGEWALK BOULEVARD, London
$1,499,990
- Listing ID: X8447500
- Property Type: Single Family
Schedule a Tour
Schedule a showing today, it is free, with no obligation. Cancel any time.
Talk to a Home Lifestyle Matchmaker
Use our neighbourhood guide to score the perfect match between your lifestyle and home. When ready to buy, we will put you in touch with a REALTOR® who specializes in London.

Listing provided by KELLER WILLIAMS LIFESTYLES
MLS®, REALTOR®, and the associated logos are trademarks of the Canadian Real Estate Association.

This REALTOR.ca listing content is owned and licensed by REALTOR® members of the Canadian Real Estate Association.
Request More Information
Want more information or schedule a showing? Let us put you in touch with one of our agents who specializes in London.
This property for sale, located at 1103 - 260 VILLAGEWALK BOULEVARD in London, was last modified on July 9th, 2024. Let us connect you with one of our real estate agents to schedule a viewing or to find other properties for sale in London.









































