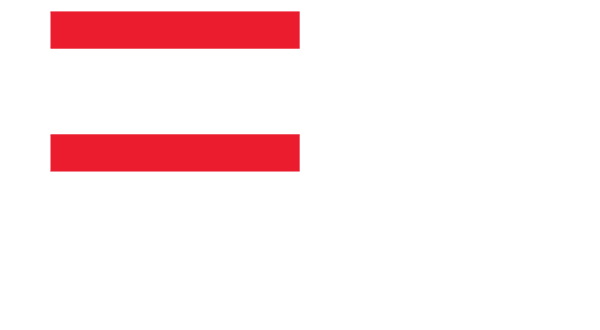
159 WINDERMERE ROAD, London
Tucked away on a private lane with only 4 homes, this 5+2 bedroom, 5.5-bath estate offers nearly 7,000 sq. ft. of flexible, upscale living. Thoughtfully designed for multi-generational families, growing households, or hosting guests, this home blends privacy, sophistication, and modern convenience. Step inside to soaring ceilings, warm natural light, and exquisite craftsmanship. The open-concept design is perfect for gatherings, quiet evenings, or entertaining in style. Two primary suites provide luxurious retreats, while the chef's kitchen with JennAir appliances, custom cabinetry, and an oversized prep island is sure to impress. Designed for entertainment, this home features a third-floor media and entertainment space, a great room with a Sonos sound system, and an expansive deck with a natural gas BBQ hookup. End the day with a soak in the hot tub under the stars. Need additional space? A 1-bed, 1-bath loft over the garage with private entrance through garage, and a 2-bed, 1-bath lower-level suite provide privacy and independence, ideal for multi-generational or growing families, or independent living for young adults. Adjacent to 2 acres of protected forest and greenspace, this home offers a serene retreat where deer, eagles, and ducks are frequent visitors. Enjoy your morning coffee on the third-floor balcony or an evening stroll through the trails. Located within minutes of Western University, University Hospital, and Masonville Shopping. Luxury meets practicality with ICF construction, multi-zone in-floor heating, a full sprinkler system, remote-control blinds, alarm system and high efficiency heating and cooling. A heated four-car garage with rear access should satisfy the car collector or hold all the outdoor toys. An oversize driveway allows for 6 cars to ensure ample parking. This is more than just a home it's a lifestyle. A place to build your future, host unforgettable moments, and create a sanctuary thats truly yours. (id:58875)
- Listing ID: X12047634
- Property Type: Single Family












































