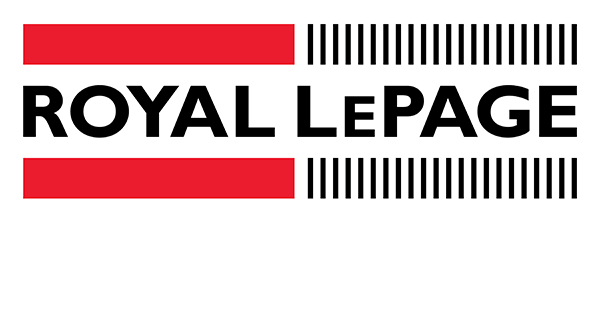Real Estate Listings For Sale
At Royal LePage Triland, we are positive that no matter what type of property you are looking for, our real estate agents will provide you with the best personalized experience. Why look elsewhere when buying and selling real estate. To get started, schedule an appointment with one of our REALTORS® with any questions you may have by subscribing today.









