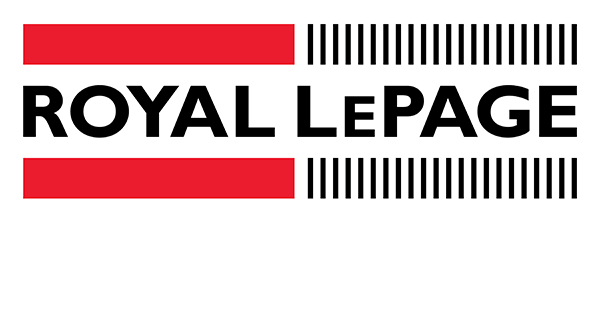260 VILLAGEWALK Boulevard Unit# 309, London
$834,000
- Listing ID: 40550563
- Property Type: Single Family
- Year Built: 2018

Listing provided by THE AGENCY REAL ESTATE
MLS®, REALTOR®, and the associated logos are trademarks of the Canadian Real Estate Association.

This REALTOR.ca listing content is owned and licensed by REALTOR® members of the Canadian Real Estate Association.
