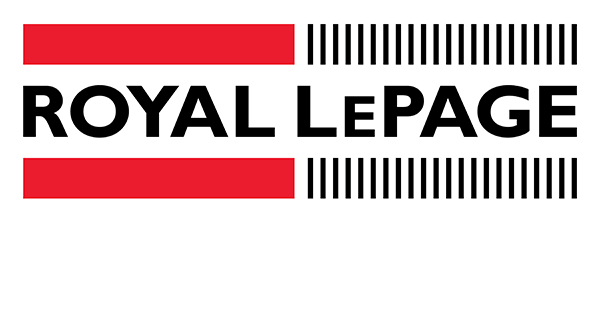37 GREENBRIER Ridge, Dorchester
$1,349,900
- Listing ID: 40562057
- Property Type: Single Family
- Year Built: 2024

Listing provided by HOMEOLOGY REAL ESTATE GROUP, BROKERAGE
MLS®, REALTOR®, and the associated logos are trademarks of the Canadian Real Estate Association.

This REALTOR.ca listing content is owned and licensed by REALTOR® members of the Canadian Real Estate Association.
