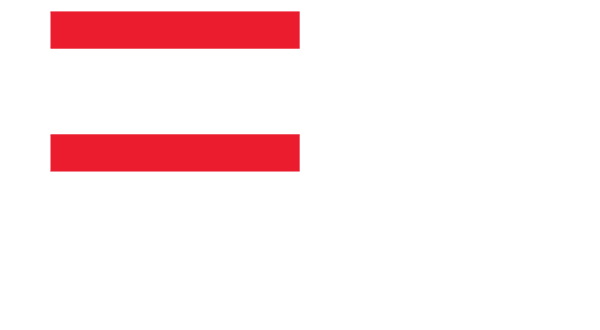4607 CATHERINE STREET, Thames Centre
Your Waterfront Dream Awaits on the Thames River. Prepare to be captivated by this stunning, fully renovated estate nestled on 1.2 acres of waterfront in Dorchester. This stately home offers a blend of timeless elegance & modern luxury, boasting 5,000 square feet of living space. Step into the impressive foyer with its 12-foot ceilings & sweeping upper banister that extends the length of the space. You will be greeted by an abundance of natural light and an undeniable sense of grandeur. The main floor features a modern kitchen that is a chef's dream. Gleaming marble countertops complement the sleek white laminate cabinetry, creating a space that is both functional and visually appealing. A huge eating area, complete with a cozy fireplace, adjoins the great room, both offering panoramic views of the Thames River.This remarkable home boasts an elegant dining room, a dedicated office space, & a two-piece bathroom on the main level, creating the ideal blend of functionality and comfort. Ascend to the upper level and discover three spacious bedrooms, an en-suite bathroom, a guest bathroom, and a convenient laundry room.The lower level is truly exceptional, offering a fully finished walkout basement with its own kitchen, four bedrooms, three bathrooms, and a recreation room. This space is perfect for hosting extended family, creating a private guest retreat, or even exploring the possibility of a bed and breakfast.This exceptional property has undergone over $500,000 in renovations in the past two years. This extensive overhaul includes a complete exterior foundation redo, a new well, septic system, windows, repainted interiors, and newly installed flooring in many areas.The luxurious touches extend beyond the interior. An expansive 600 square foot balcony offers the perfect space for dining, entertaining, or simply soaking in the serenity of your surroundings. Don't miss your chance to experience the epitome of waterfront living. This property is a true must-see! **** EXTRAS **** Note: Lower level: Two bedroom & 2 rec/game room measurements not shown. See floor plan. (id:23309)
- Listing ID: X8475516
- Property Type: Single Family


