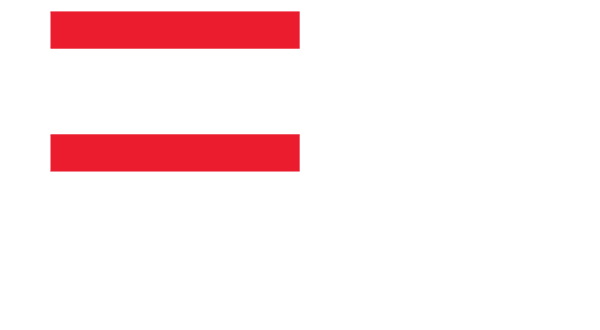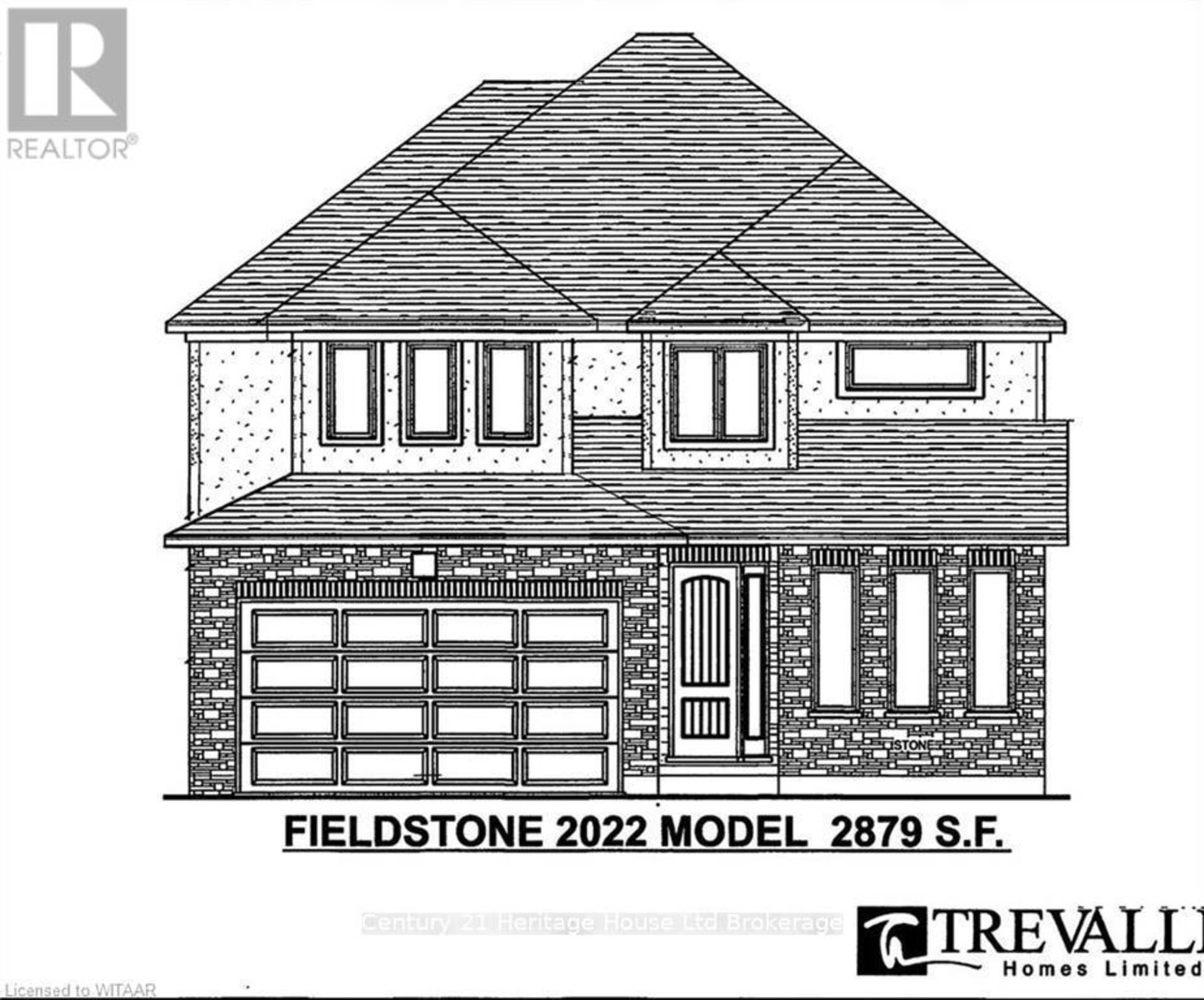490 MASTERS DRIVE, Woodstock
$1,201,900
- Listing ID: X10744826
- Property Type: Single Family
Schedule a Tour
Schedule a showing today, it is free, with no obligation. Cancel any time.
Talk to a Home Lifestyle Matchmaker
Use our neighbourhood guide to score the perfect match between your lifestyle and home. When ready to buy, we will put you in touch with a REALTOR® who specializes in Woodstock.

Listing provided by Century 21 Heritage House Ltd Brokerage
MLS®, REALTOR®, and the associated logos are trademarks of the Canadian Real Estate Association.

This REALTOR.ca listing content is owned and licensed by REALTOR® members of the Canadian Real Estate Association.
Request More Information
Want more information or schedule a showing? Let us put you in touch with one of our agents who specializes in .
This property for sale is located at 490 MASTERS DRIVE in Woodstock. It was last modified on March 24th 2025. Let us connect you with one of our real estate agents to schedule a viewing or to discover other Woodstock homes for sale.



