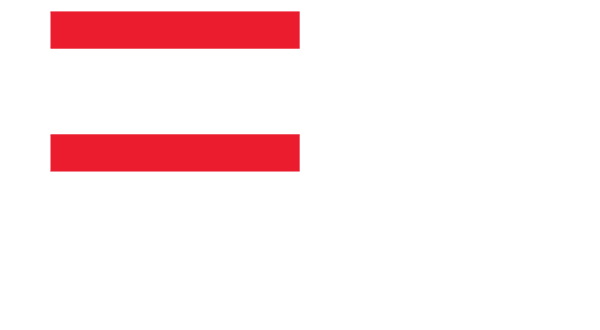508 TOPPER WOODS CRESCENT, Kitchener
Nestled in a family oriented neighborhood near the 401, this impressive residence offers an exceptional living experience for those seeking ample space and modern comforts. You'll be greeted by an inviting stamped concrete driveway and walkway, setting the tone for the luxurious amenities that await. The backyard is a true oasis, featuring a sparkling heated salt water pool surrounded by concrete decking and pool shed to complete this outdoor paradise, perfect for entertaining or simply unwinding after a long day. Step inside, and you'll be captivated by the sheer size of this 3,863 square foot home. The upper level boasts a primary bedroom that's a true retreat, complete with walk-in closets and a private five-piece ensuite. Four additional spacious bedrooms, each with their own "cheater ensuite," ensure comfort and privacy for the entire family. The main level is a testament to thoughtful design, offering a sixth bedroom for added flexibility. A cozy family room with a gas fireplace provides the perfect spot for relaxation, while the formal dining room is ideal for special occasions. The brand-new gourmet kitchen is a culinary enthusiast's dream, featuring gleaming countertops and an open concept that flows seamlessly into the dining area and overlooks the backyard oasis. Descending to the lower level, you'll discover an amazing open rec room, perfect for movie nights or game days. A workshop awaits the handyman or hobbyist, while a dedicated office space caters to those who work from home. A three-piece bath, extra storage, and a utility room housing modern amenities like a 200 amp breaker panel, air-to-air exchanger, forced air gas furnace, central air, and water softener complete this level. With its generous proportions and thoughtful layout, this home is ideally suited for larger families or entertainers. The nearby features, including schools, transit options, and rec facilities, add to the appeal of this already impressive property. (id:50004)
- Listing ID: X12055650
- Property Type: Single Family


