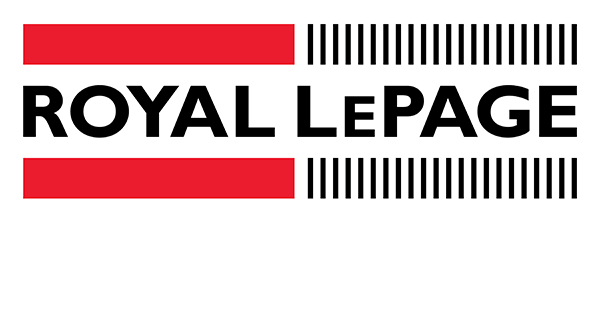51 PHEASANT Trail, Komoka
Welcome to this exquisite two-story home nestled in one of Kilworth's most sought-after cul-de-sacs, making its debut on the market for the first time. Boasting five bedrooms and three full bathrooms along with two half bathrooms, this stunning residence exudes charm, character, and tasteful updates throughout. Upon entering, you'll be greeted by the grandeur of the spacious layout adorned by the Scarlett O'Hara Double Sided Staircase, complete with high-end finishes throughout. The heart of the home lies in the gourmet kitchen, equipped with top-of-the-line KitchenAid appliances, complemented by gleaming granite countertops, perfect for both culinary enthusiasts and entertainers alike. With a three-car garage, parking and storage needs are effortlessly met, providing convenience and space for all your vehicles and outdoor gear. The main is completed with a large bedroom and ensuite, or perfect for guest quarters or at home office. Upstairs, 4 large bedrooms, 3 with walk-in closets, 2 full bathrooms accompany, and plenty of room for the family. Situated on just over a half-acre of private property, outdoor living is embraced with ample space for relaxation, recreation, and gardening. The dream for kids to play, dogs to gallop and entertainment to be endless. The fully finished basement adds to the allure of this home, offering additional living space ideal for a media room, home gym, or recreation area, ensuring there's room for everyone to enjoy. Warmth and ambiance are provided by two gas fireplaces, perfect for cozying up during chilly evenings or adding a touch of elegance to gatherings. Crafted with precision and attention to detail by Crown Homes, this residence exemplifies quality craftsmanship and meticulous design, promising a lifestyle of luxury and comfort for years to come. Don't miss the opportunity to make this dream home yours and experience the epitome of Kilworth living at its finest. (id:23309)
- Listing ID: 40555465
- Property Type: Single Family
- Year Built: 1998


