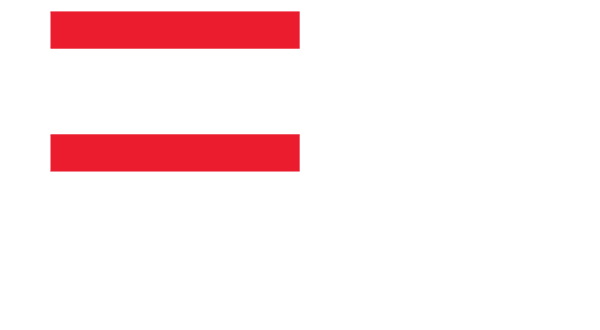55 FAIRMOUNT Road, Kitchener
Welcome to this inviting 1.5-storey home that offers space, style, and functionality for your family. Boasting 4 bedrooms and 2 full bathrooms, this property is perfect for those seeking comfort and versatility. As you step inside, you’re greeted by a bright and airy living area, enhanced by a large window that bathes the space in natural light. Adjacent to the living area is the modern kitchen, featuring abundant cabinet storage, sleek stainless steel appliances, and stylish finishes such as black cabinet handles and a subway tile backsplash. The main level is designed for convenience, offering two generously sized bedrooms with easy access to the bathrooms. At the end of the hallway, you’ll find a cozy family room—ideal for use as an additional living space, TV room, or games room. Upstairs, the second storey provides two more versatile bedrooms, perfect for a growing family, home office, or guest accommodations. Additionally, there is an attic space of approximately 190 square feet with incredible potential—perfect for storage or future customization. The unfinished basement, spanning over 1,000 square feet, offers endless opportunities to create your dream space, with a separate entrance that opens up exciting possibilities for development. Step outside to discover an enclosed backyard—a perfect retreat for relaxation, play, and entertainment. This feature offers both privacy and security, making it ideal for hosting gatherings in your own outdoor sanctuary. Nestled in a family-friendly neighborhood, this home is conveniently located with easy access to the highway for commuters. Enjoy being within walking distance of trails, parks, and the scenic Stanley Park Conservation Area. Golf enthusiasts will appreciate proximity to the Rockway Golf Course, while shopping and entertainment at Kitchener Auditorium are just moments away. Don’t miss the opportunity to make this versatile and spacious home yours! (id:50004)
- Listing ID: 40690088
- Property Type: Single Family
- Year Built: 1953


