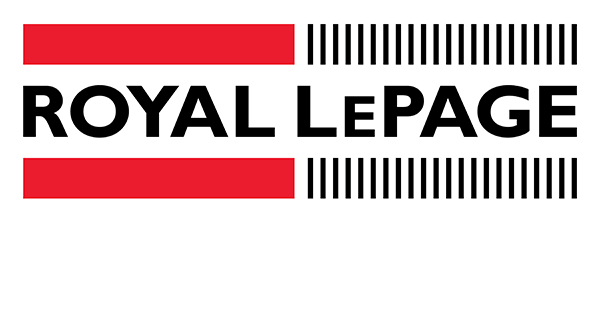565 LEYTON Crescent, London
$2,494,000
- Listing ID: 40542143
- Property Type: Single Family
- Year Built: 2020

Listing provided by ROYAL LEPAGE TRILAND REALTY
MLS®, REALTOR®, and the associated logos are trademarks of the Canadian Real Estate Association.

This REALTOR.ca listing content is owned and licensed by REALTOR® members of the Canadian Real Estate Association.
