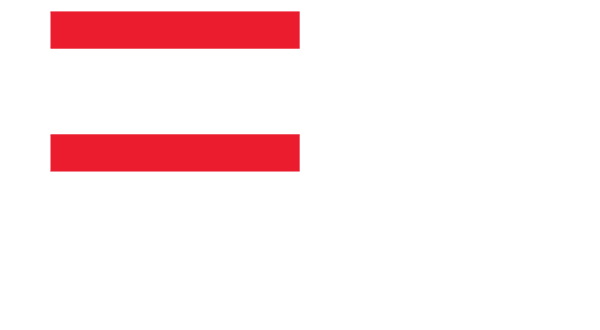669 UPPER QUEEN STREET, London
$799,900
- Listing ID: X8472068
- Property Type: Single Family

Listing provided by ROYAL LEPAGE TRILAND REALTY
MLS®, REALTOR®, and the associated logos are trademarks of the Canadian Real Estate Association.

This REALTOR.ca listing content is owned and licensed by REALTOR® members of the Canadian Real Estate Association.
