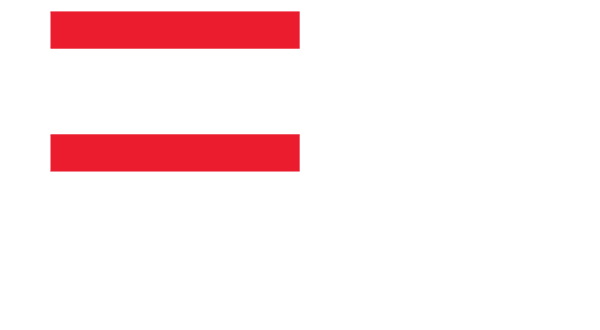8 - 60 CHARLES STREET W, Kitchener
The "Scott McGillivray Collection." Boasting 10-foot ceilings & expansive terrace! Come & discover the ultimate in luxury living with this stunning penthouse, it offers panoramic views of the KW skyline that you can enjoy from your 400 sq ft terrace! Upgraded with composite plank decking. See breathtaking sunsets & take in endless vistas from this exceptional 29th floor vantage point. High-end upgrades including luxury vinyl tile flooring, modern light fixtures, premium hardware, and floor-to-ceiling windows. The kitchen is equipped with SS appliances, GAS stove, under-cabinet lighting, granite countertops & a sleek hex marble backsplash. An extended kitchen with wine fridge & a 3-seater island, perfection for both cooking & entertaining. The primary bdrm features a walkout to the terrace & a chic 3 pc ensuite, while an additional 4 pc bathroom completes the space. Charlie West is designed for a lifestyle of ease & enjoyment. Stylish social lounge with a catering kitchen, a landscaped terrace, a pet run, pet-washing stations, a state-of-the-art fitness centre, yoga & wellness rooms, secure parking for vehicles & bicycles, a meeting room & a guest suite for visitors. Charlie West overlooks Victoria Park & City Hall, offers direct access to the ION Light Rail Transit & a short walk to Google Canada & Kitchener's innovation districthome to major tech companies, universities, and colleges. Upgrades: custom stone fireplace, extended granite kitchen, electronic blinds & custom closets. The building: 12 electric vehicle charging spaces, recycling & garbage chutes, concierge services three days a week with evening & wknd security. This condo offers a unique opportunity to live in the heart of a vibrant, urban neighbourhood. **EXTRAS** Charlie West was built to live the high life & the amenities won't disappoint. Included for you is a Social Lounge with a catering kitchen, a landscaped 5th floor terrace, a Pet Run on the 6th floor & pet-washing stations on the main level (id:50004)
- Listing ID: X11952093
- Property Type: Single Family


