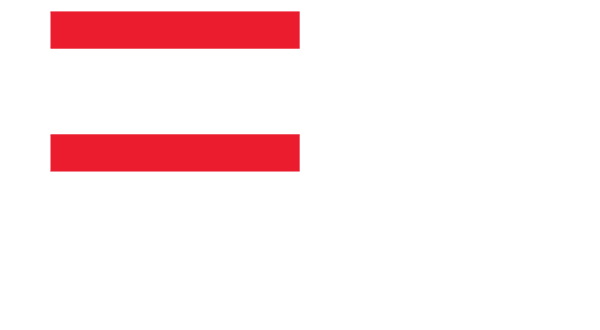900 STEEPLERIDGE Court, Kitchener
$1,179,900
- Listing ID: 40677910
- Property Type: Single Family
- Year Built: 2012

Listing provided by RE/MAX TWIN CITY REALTY INC., BROKERAGE
MLS®, REALTOR®, and the associated logos are trademarks of the Canadian Real Estate Association.

This REALTOR.ca listing content is owned and licensed by REALTOR® members of the Canadian Real Estate Association.
